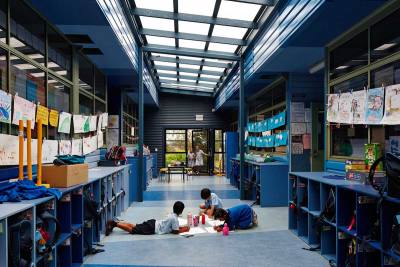Parkhill Primary School (Built)
Funded by Round 3 of the federal government’s Building the Education Revolution for the Department of Education and Early Childhood Development. This project includes alterations and additions to Parkhill Primary School in Ashwood, Victoria, focusing primarily on the transformation of the existing school hall into a Performing Arts Centre with music practice rooms, changing rooms and culinary classroom.
Limited funds were stretched throughout the whole school, to equitably increase everyone’s comfort. This included the creation of flexible indoor & outdoor spaces as extensions to existing learning facilities.
The identity of Parkhill Primary School is represented by the four houses: Yarra (yellow), Goulburn (blue), Latrobe (red) & Murray (green). The new works are representative of the rivers & their colors, meandering throughout the school.
The new works provide additional, flexible & improved learning spaces and better connections to surrounding buildings & environments. The existing community gardens were also enlarged & upgraded.
All new areas operate as flexible spaces with multiple uses.
Each classroom now has access to the rear gardens for recreation & escape purposes.
New life has been breathed into several previously dysfunctional areas, enabling them to become useful & inspiring educational & ancillary spaces.
New undercover walkways provide weather protection from all classrooms to the refurbished amenities.
Sustainable principles were utilised, including BCA Section J compliance, resilient materials, provision of flexible spaces, water catchment, adaptation & re-use and the upcycling of salvaged & material off-cuts.
Aesthetically, the salvaged & material off-cuts comprising facade & soffit elements provide a visual catalogue of waste transformed into feature materials in the same way kids use bottle tops & egg cartons to create artworks. The result is a deliberately patchworked assemblage of waste materials, designed to appear exactly as that. Passers-by might be inspired to go home & create something innovative from their own waste products.
Delight is provoked when wondering which cannibalised bits of material have been cut away & re-positioned from where.









