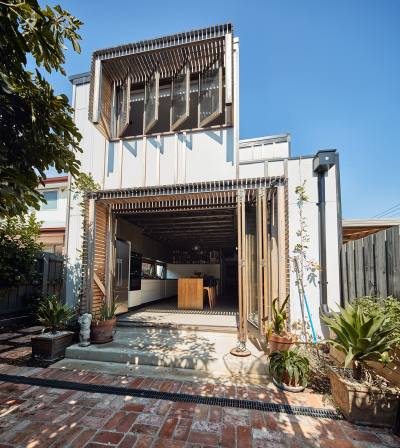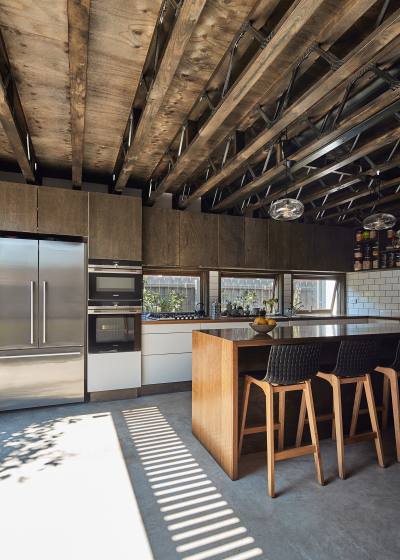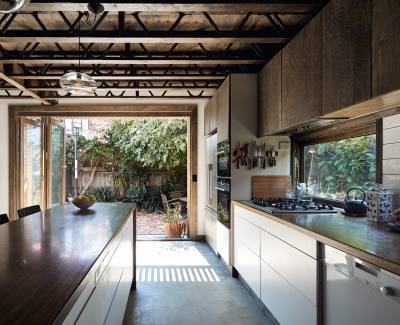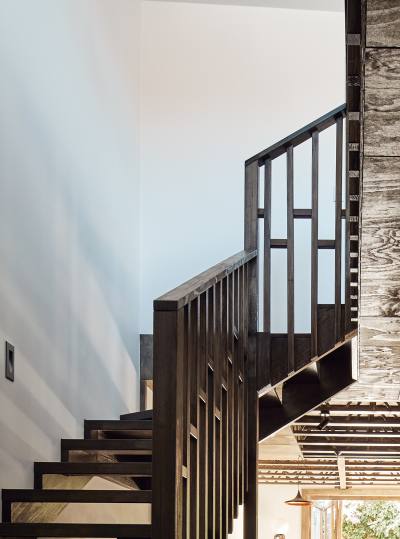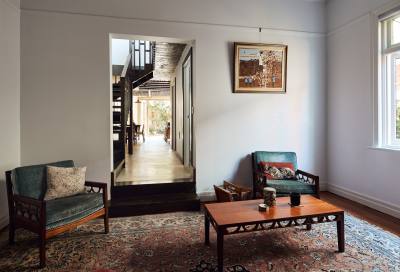Ink House
This double storey rear addition to an existing Federation-era house now comfortably accommodates a family of four and two cats.
The new addition opens toward a leafy north-facing rear garden to welcome the outside inside.
New expressed posistrut ceiling trusses increase the volume of the open-plan Kitchen & Dining space without blowing the budget with excessive floor-ceiling heights.
Dark stained timber elements are punctuated with black trims, contrasting a simple white palette provided by walls, cupboards and tiled splashbacks.
Polished concrete floors radiate absorbed winter sun.
Upper level additions carefully balance the ingress of light & air, enabling views while respecting adjacent neighbourhood privacy. Privacy screens are also solar screens which strategically cast shade in summer while welcoming sunlight during the cooler months.
Views of the backyard ficus are framed along with distant twilight views toward a sparkling city.
In the words of the Owners:
Emma Young asked us all the right questions. We quickly knew what we could afford and build within the limits of our area’s heritage overlay.
We wanted and got a fabulous open plan kitchen with inside outside living and direct access to our courtyard and herb garden.
The staircase and exposed beams in the kitchen, are simple but beautiful and elegant design features that our guests universally admire.
Thanks PHOOEY, our house is now the home we always wanted.


